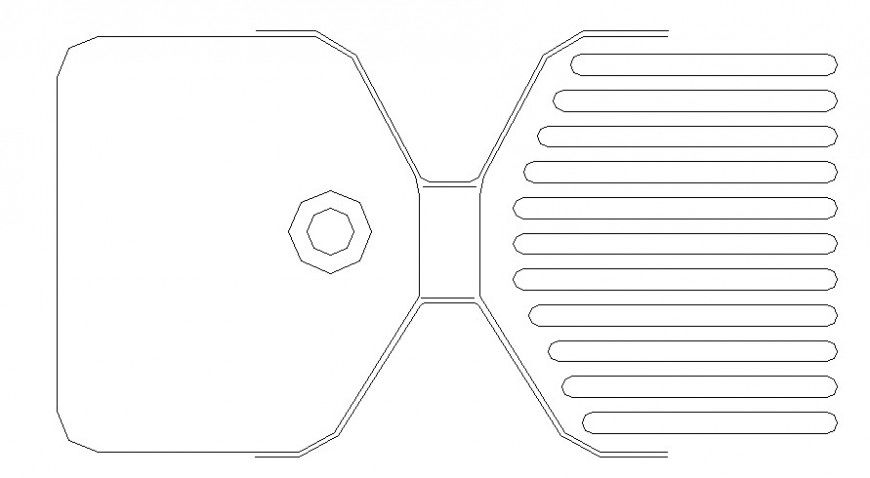CAD drawings details of top view elevation of half cut wash basin
Description
CAd drawings details of top view elevation of half cut wash basin units blocks dwg file that includes line drawings of electrical blocks
File Type:
DWG
File Size:
—
Category::
Dwg Cad Blocks
Sub Category::
Sanitary CAD Blocks And Model
type:
Gold
Uploaded by:
Eiz
Luna

